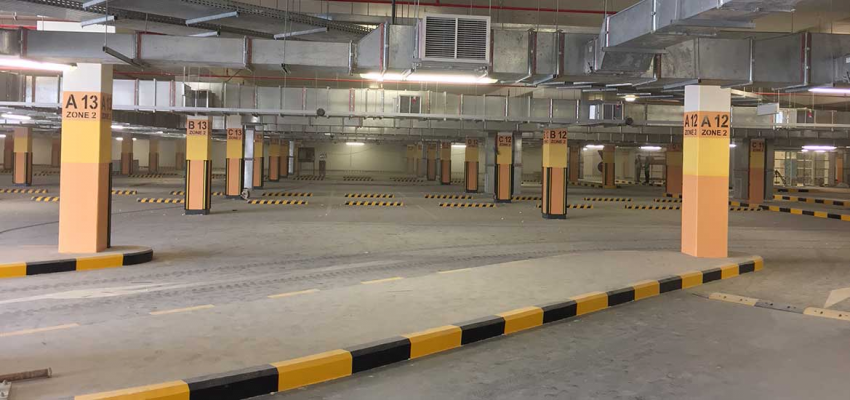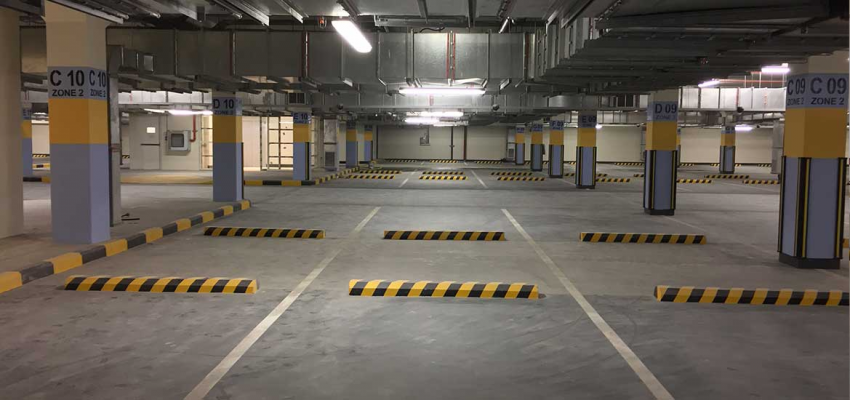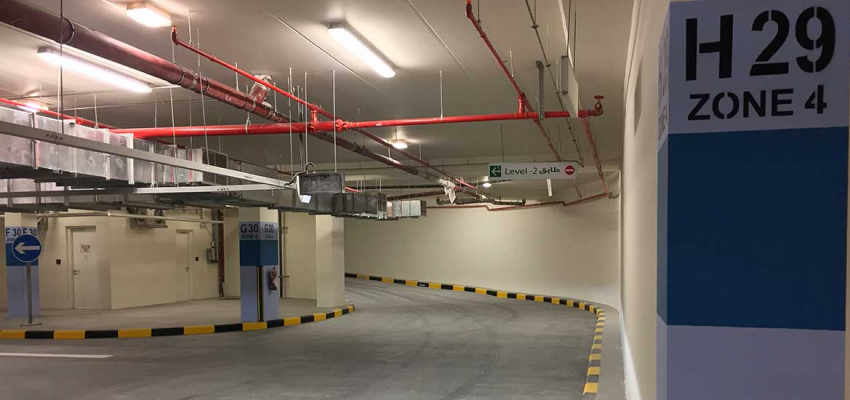Underground Car Parking 7A & 7B
Sophisticated Urban Solutions
This project includes the construction, completion, and maintenance of two 2-story underground car parks (No. 07A and No. 07B) in Doha Grand Park, complete with male and female gymnasiums. The total built-up area for this extensive project exceeds 78,000m².
- Over 1,400 secured parking spaces with automated access control.
- Advanced waterproofing system for the deep underground structure.
- Male and female separate gyms, plus underground administrative offices.
- Underground water and fire tanks with dedicated pump rooms.
- Eight elevators for each underground facility for optimal access.



Core Project Features
Delivering advanced infrastructure that balances practical needs with environmental integration and user safety.
Advanced Infrastructure
A state-of-the-art underground facility with multiple levels, designed for high traffic volumes and efficient vehicle circulation.
Innovative Construction
Utilized top-down construction and specialized dewatering to overcome challenging conditions with minimal disruption.
Safety Systems
Comprehensive fire protection, ventilation, and emergency evacuation systems integrated with advanced surveillance for user safety.
Environmental Integration
Designed to seamlessly integrate with the park landscape, featuring green roofing that serves as a park extension and provides natural insulation.
Engineering for the Future
The Underground Car Parking 7A and 7B project exemplifies Bojamhoor's expertise in delivering sophisticated infrastructure solutions. By implementing advanced construction techniques and innovative design approaches, we've created a facility that not only meets current demands but is also prepared for future technological and environmental developments in urban mobility.
Back to All Projects