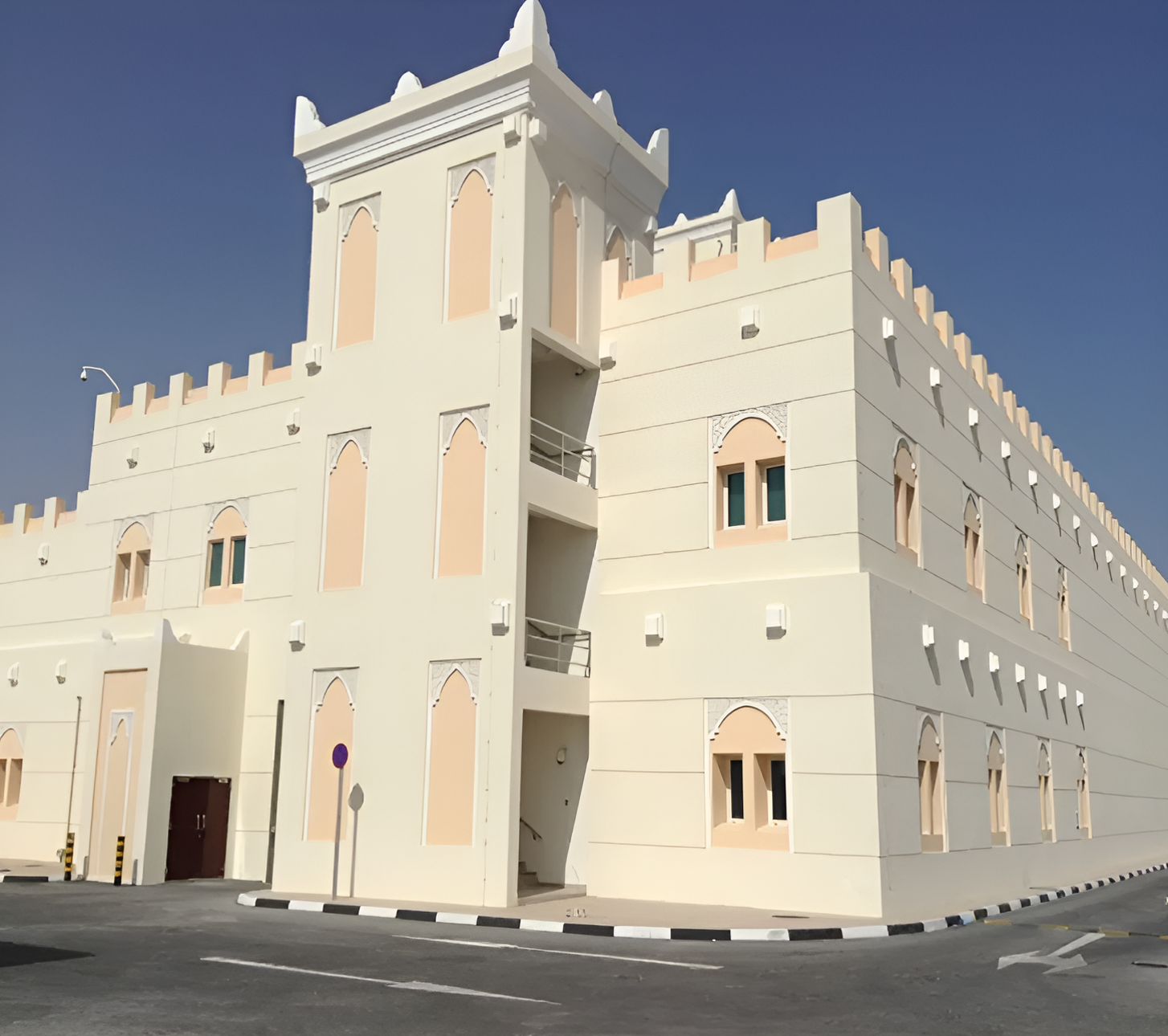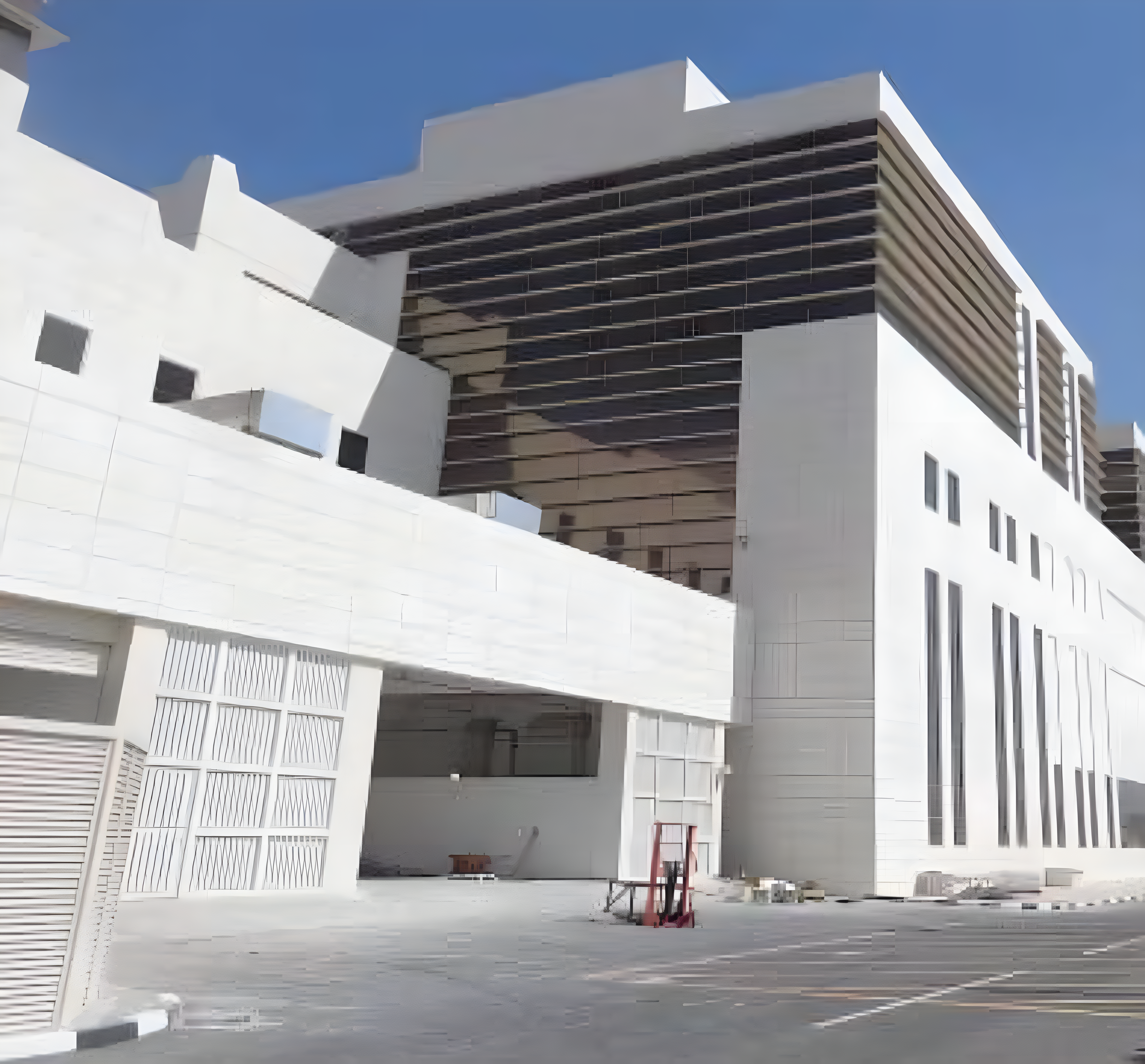NSS Commercial Complex
A New Standard in Commercial Design
The NSS project exemplifies Bojamhoor's commitment to excellence in security and defense construction. This modern complex combines cutting-edge architectural design with functional and secure facilities, creating an iconic addition to Qatar's urban landscape.
- 7-story building with 15,000 sq.m of premium multi-use space.
- 2-level underground car park with capacity for 250 vehicles.
- Dedicated yards for firefighting vehicles and chillers.
- State-of-the-art conference facilities and meeting rooms.
- A central atrium that maximizes natural lighting.


Core Project Features
Balancing aesthetic appeal with practical functionality and environmental responsibility.
Contemporary Design
The project features a striking contemporary façade with a distinctive glass curtain wall system, making it an iconic urban landmark.
Advanced Technology
A comprehensive Building Management System (BMS) controls HVAC, lighting, security, and fire safety for optimal performance.
Sustainable Features
A GSAS 2-Star certified building with energy-efficient systems and sustainable materials supporting Qatar's green building initiatives.
Versatile Spaces
Flexible office layouts designed to accommodate various business needs, from open-plan spaces to executive suites with premium amenities.
Excellence in Sophisticated Construction
The NSS project demonstrates Bojamhoor's expertise in delivering sophisticated construction developments. By integrating cutting-edge construction techniques with sustainable practices and meticulous attention to detail, we've created a business environment that sets new standards in Qatar, balancing aesthetic appeal with practical functionality and environmental responsibility.
Back to All Projects