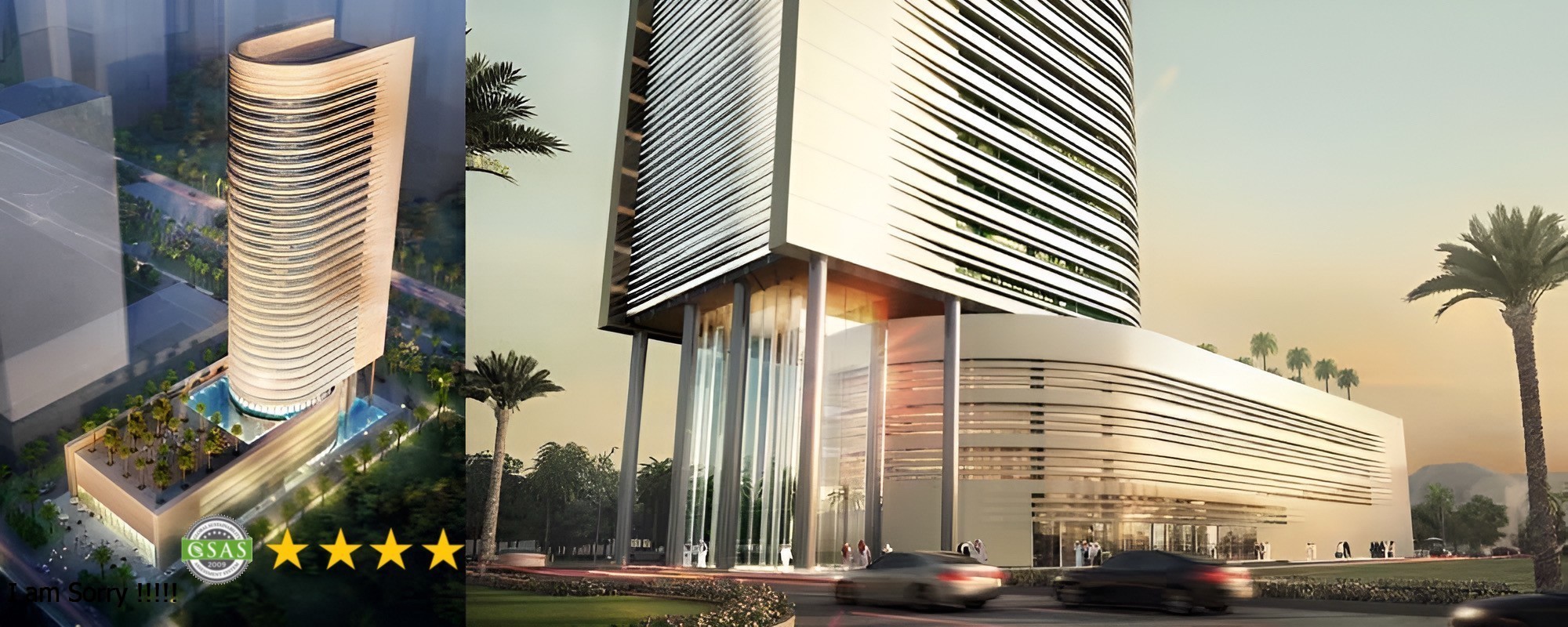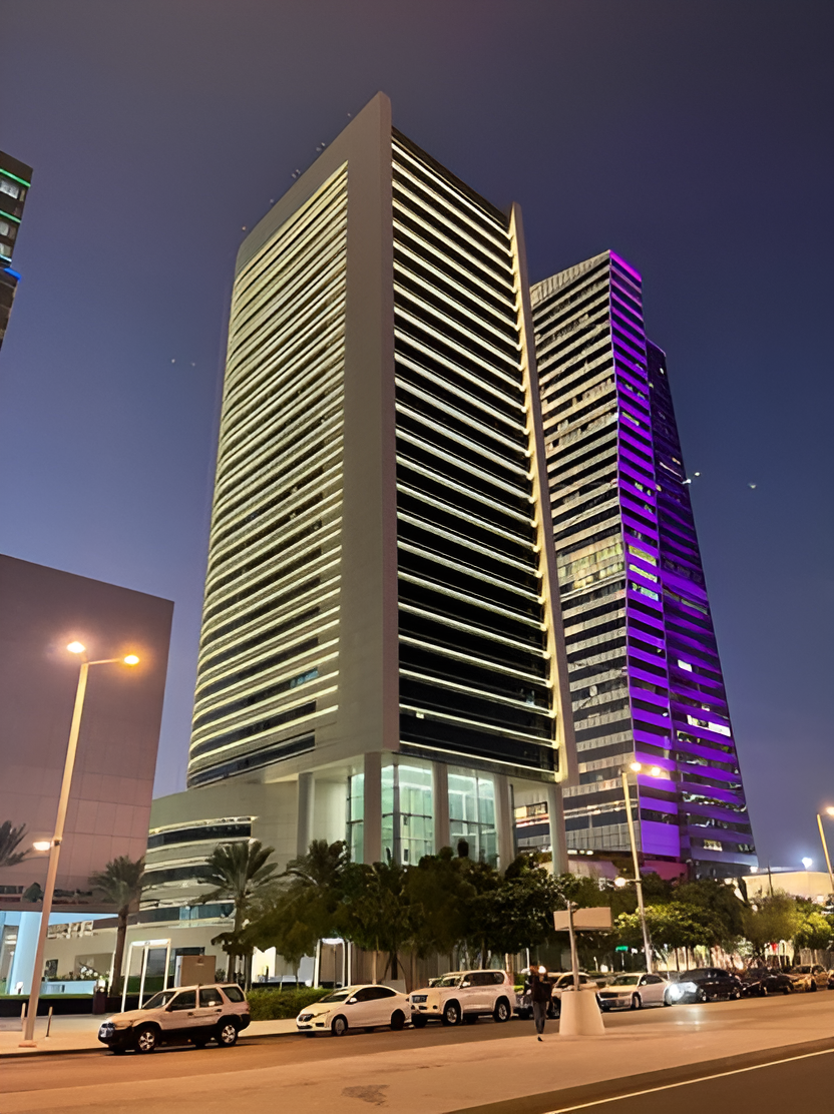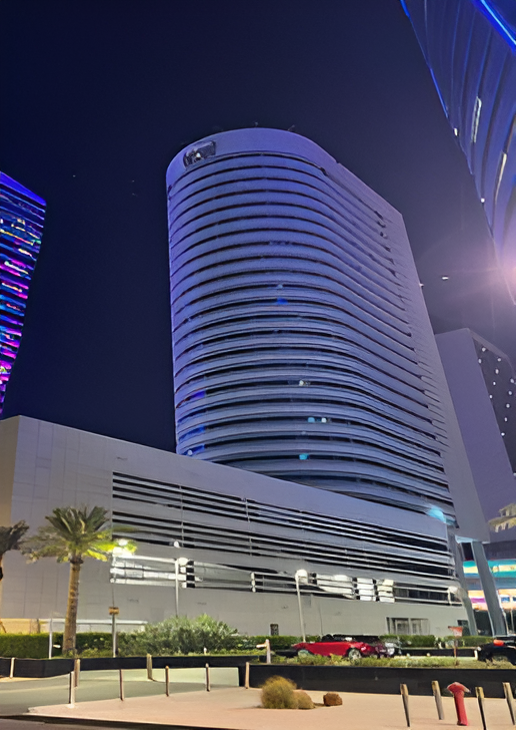Nishan Tower Project
An Icon on the Skyline
This modern high-rise combines cutting-edge architectural design with state-of-the-art construction techniques, showcasing our expertise in delivering sophisticated commercial developments. The mixed-use tower features premium office spaces, luxury retail outlets, and exclusive amenities designed to meet the highest international standards.
- 32-story mixed-use tower with 45,000 sq.m of premium space.
- High-speed elevator system with intelligent destination control.
- Double-height lobby featuring artistic installations and premium finishes.
- Four-level underground parking with a smart vehicle management system.
- Advanced seismic design exceeding local building code requirements.



Core Project Features
A world-class building that serves as a testament to Qatar's rapid development and ambitious vision for the future.
Innovative Design
The distinctive façade incorporates advanced parametric design and high-performance glass to enhance energy efficiency while providing spectacular views.
Intelligent Building Systems
Comprehensive building management systems integrate security, climate control, and energy monitoring to ensure optimal performance and comfort.
Sustainable Construction
A GSAS 4-Star certified development featuring energy-efficient systems, water conservation, and sustainable materials aligned with Qatar's National Vision 2030.
Premium Workspace
Column-free floor plates provide flexible office configurations, while floor-to-ceiling windows maximize natural light and create inspiring environments.
Excellence in Commercial Construction
The Nishan Tower exemplifies Bojamhoor's commitment to excellence in commercial construction. By leveraging innovative engineering solutions, adopting sustainable building practices, and maintaining rigorous quality standards, we've created a world-class building that serves as a testament to Qatar's rapid development and ambitious vision for the future.
Back to All Projects