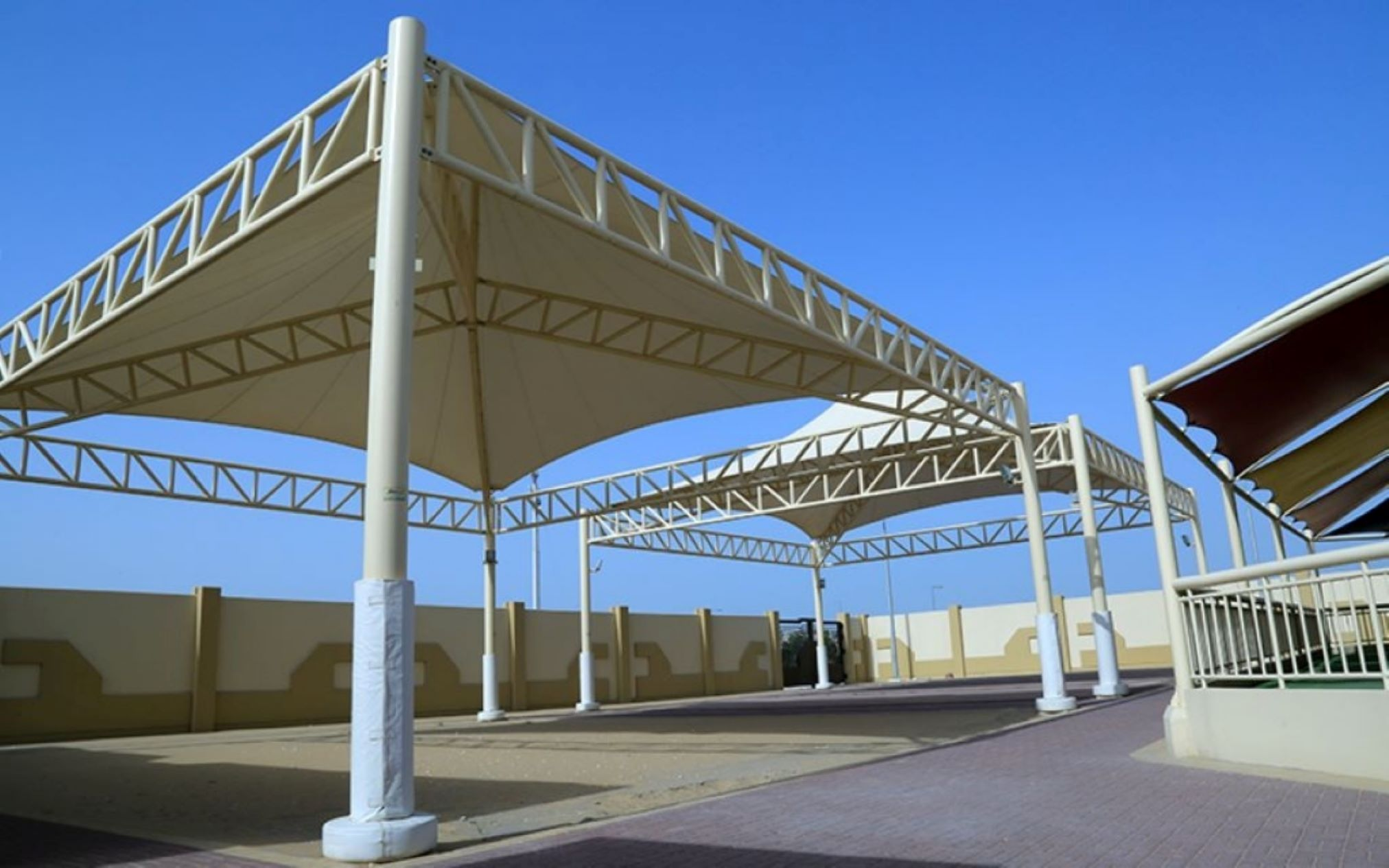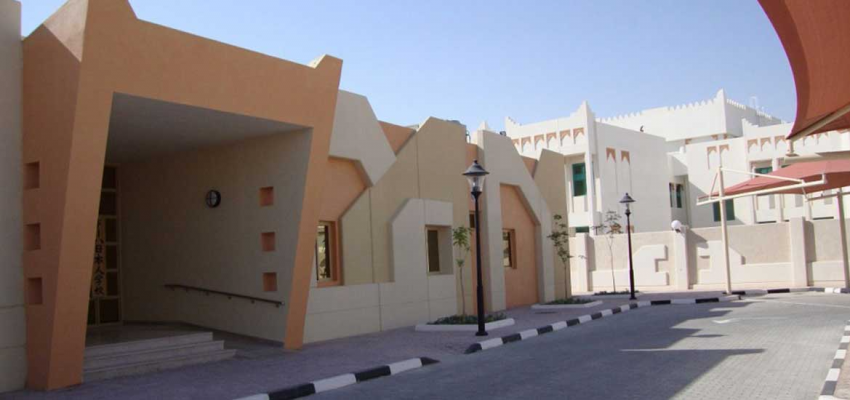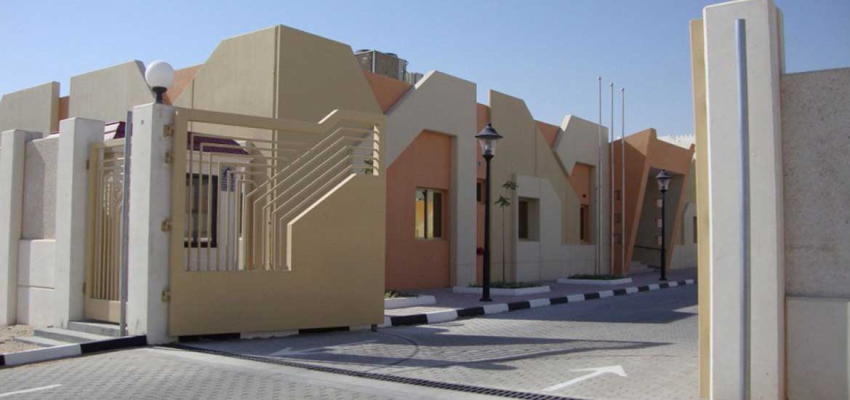Kindergarten Development Project
Nurturing Early Learners
Bojamhoor successfully completed the design and construction of a modern 12,500 m² kindergarten complex designed to provide an optimal early education environment. The project includes 24 classrooms, multi-purpose halls, administrative offices, specialized learning areas, outdoor playgrounds, and extensive landscaped gardens with age-appropriate play equipment.
- 24 spacious, naturally lit classrooms for versatile learning activities.
- 5,000 m² of outdoor play areas with zones for different age groups.
- Indoor multipurpose hall for performances, activities, and events.
- Specialized spaces for art, music, storytelling, and science exploration.
- Fully accessible design for children of all abilities.



Core Project Features
Creating a safe, stimulating, and sustainable environment designed for the youngest learners.
Child-Centered Design
Thoughtfully designed spaces that promote exploration, creativity, and learning through play, with child-scaled elements and interactive features.
Safety Innovations
Comprehensive safety features including rounded corners, non-toxic materials, shock-absorbing surfaces, and secure access control systems.
Environmental Sustainability
Energy-efficient systems, natural lighting optimization, rainwater harvesting, solar power, and educational gardens for environmental learning.
Sensory-Rich Environments
Diverse textures, colors, and interactive elements throughout indoor and outdoor spaces that stimulate cognitive development and sensory experiences.
A Foundation for Future Generations
The Kindergarten Development Project represents Bojamhoor's dedication to creating educational environments that nurture young minds while meeting the highest standards of safety, sustainability, and pedagogical design. This facility serves as a model for future early childhood education centers, combining cutting-edge architectural approaches with a deep understanding of how children learn, play, and develop.
Back to All Projects